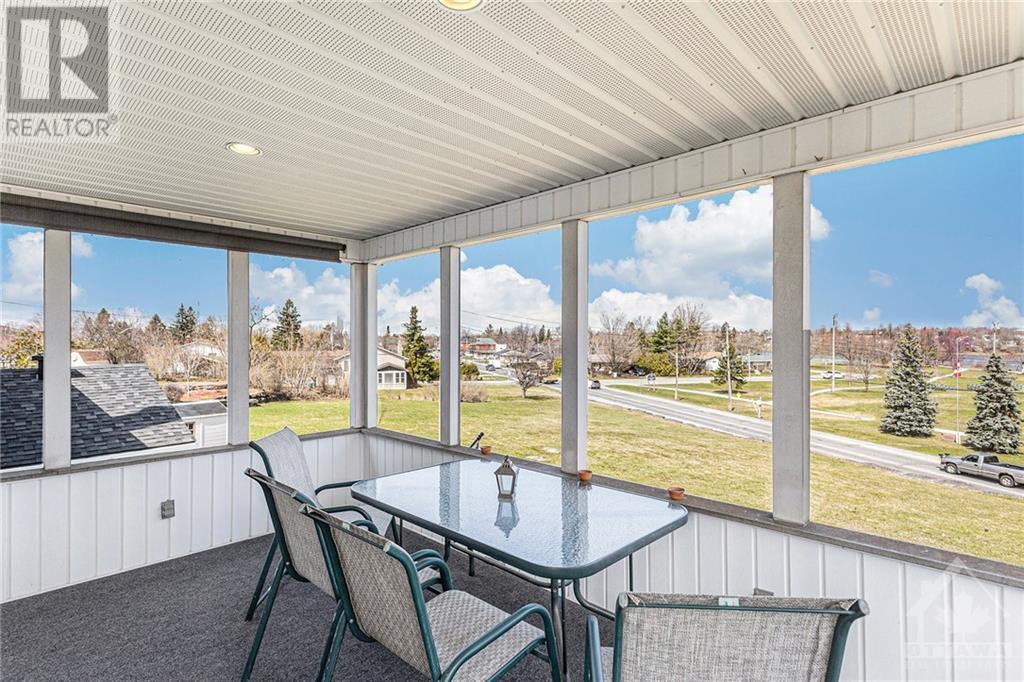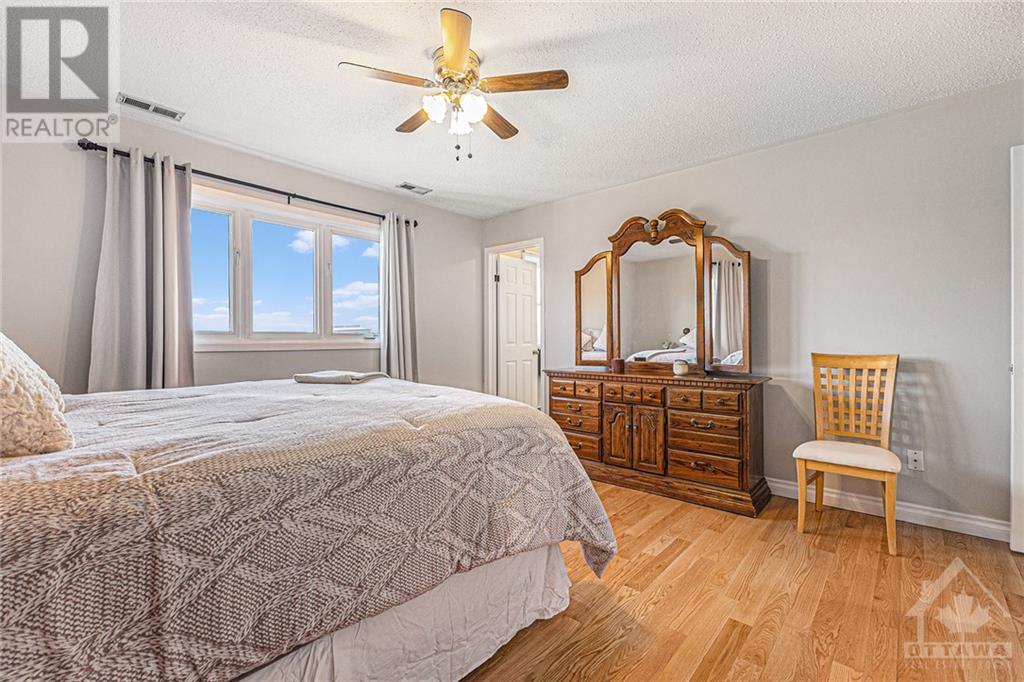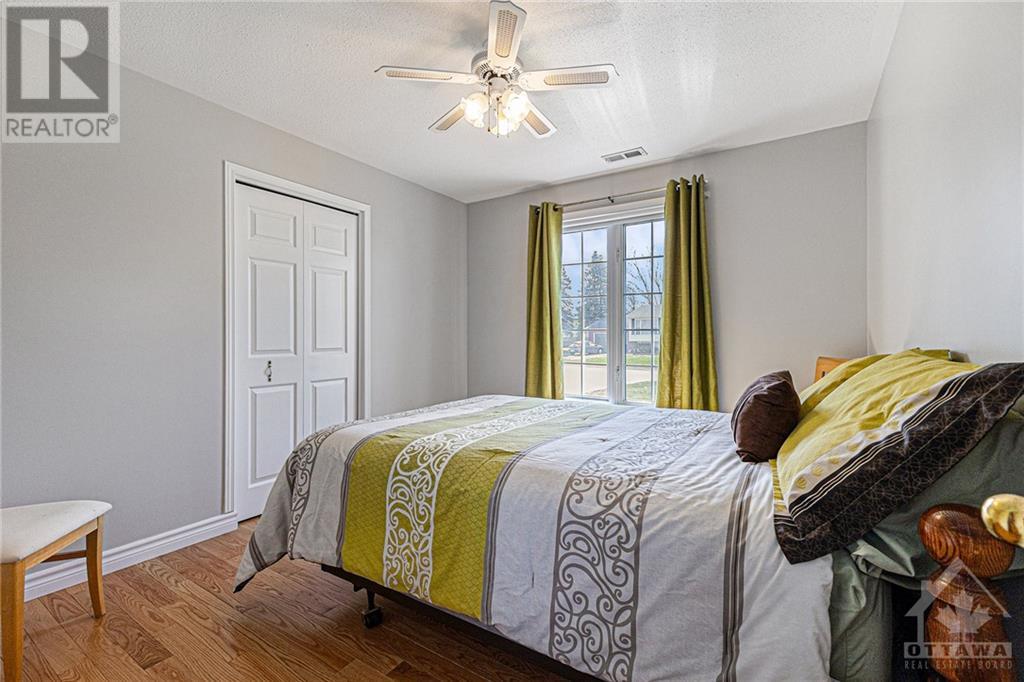ABOUT THIS PROPERTY
PROPERTY DETAILS
| Bathroom Total | 3 |
| Bedrooms Total | 4 |
| Half Bathrooms Total | 0 |
| Year Built | 1983 |
| Cooling Type | Heat Pump |
| Flooring Type | Wall-to-wall carpet, Hardwood, Laminate |
| Heating Type | Heat Pump, Hot water radiator heat |
| Heating Fuel | Natural gas |
| Stories Total | 1 |
| Family room | Lower level | 20'6" x 20'6" |
| Games room | Lower level | 15'0" x 12'6" |
| Great room | Lower level | 40'0" x 19'11" |
| Bedroom | Lower level | 11'4" x 10'4" |
| 3pc Bathroom | Lower level | 8'8" x 5'8" |
| Utility room | Lower level | 21'0" x 9'6" |
| Storage | Lower level | 21'0" x 12'9" |
| Foyer | Main level | 8'0" x 7'0" |
| Living room | Main level | 14'7" x 11'10" |
| Kitchen | Main level | 10'6" x 9'0" |
| Eating area | Main level | 10'1" x 9'9" |
| Dining room | Main level | 14'11" x 10'0" |
| Sunroom | Main level | 15'0" x 9'11" |
| Primary Bedroom | Main level | 15'0" x 13'11" |
| 3pc Ensuite bath | Main level | 6'11" x 6'6" |
| Bedroom | Main level | 12'7" x 10'1" |
| Bedroom | Main level | 11'6" x 10'3" |
| 4pc Bathroom | Main level | 8'8" x 6'11" |
| Laundry room | Main level | 9'8" x 6'7" |
Property Type
Single Family
MORTGAGE CALCULATOR






































